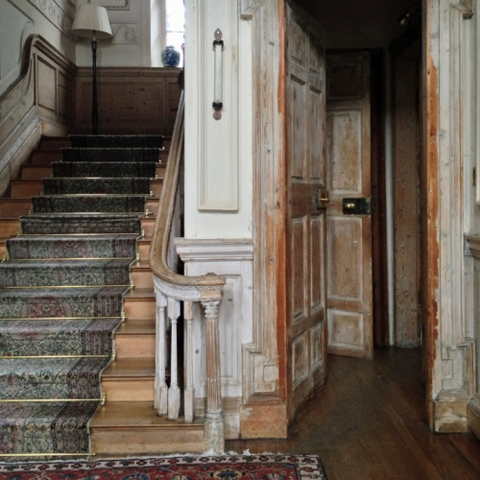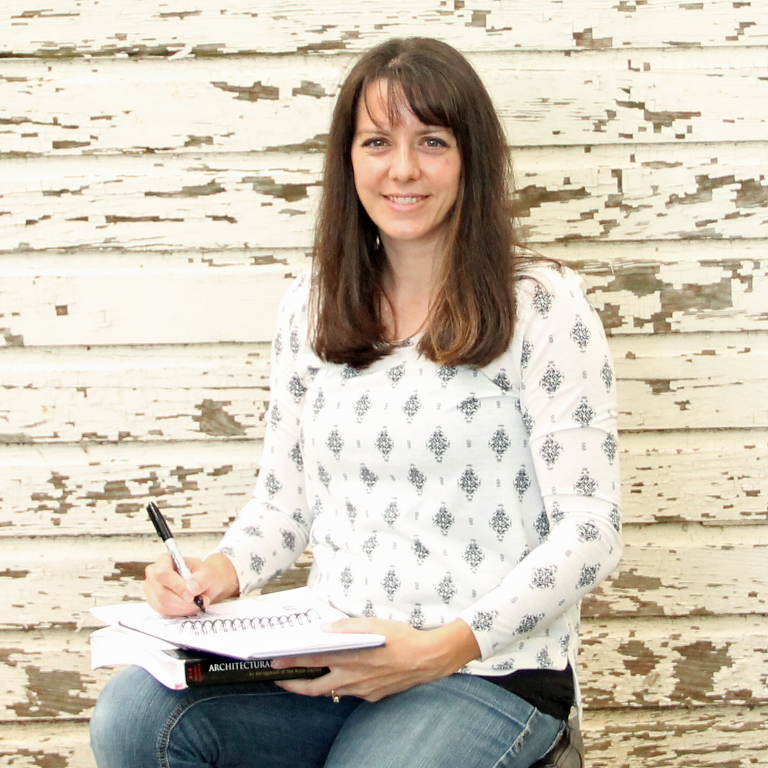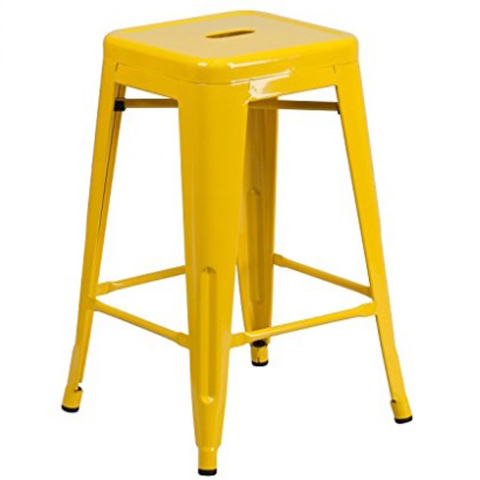
Around here we have been… CELEBRATING {I} and his 9th birthday! It seems like just yesterday this little man entered our lives. He is a kind, gentle and committed friend, a brother who is always willing to lend a helping hand. He is our little inventor and has a very mechanical mind – spending large…











