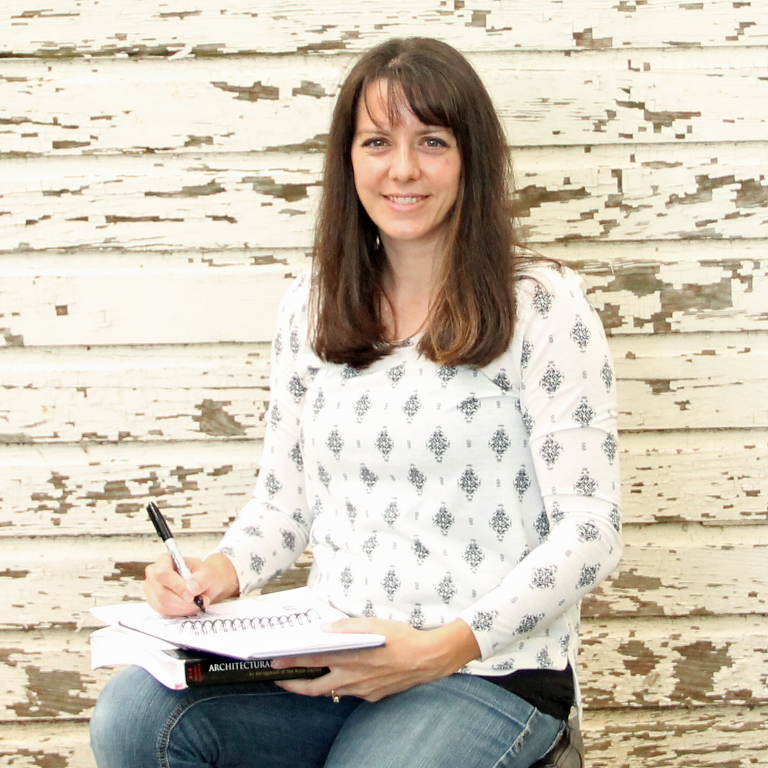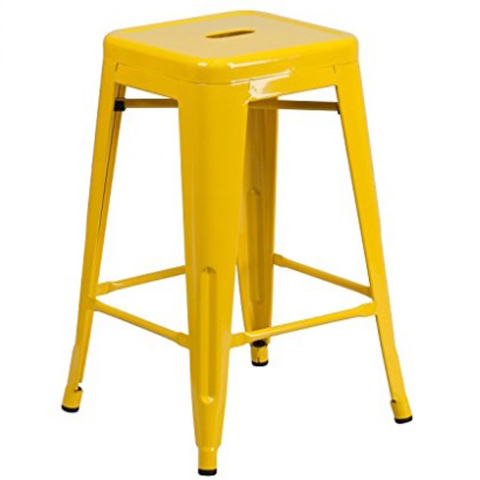As promised, I’m back today to describe the upper level rooms. If you missed part 1 of the series, the main level, you can find it HERE.
Generally speaking, the second level is made up of only 3 main spaces + a hall to connect them: the boys room, the girls room, and the kid bathroom. We debated having a second level at all, but in the end decided that we would rather have a smaller house footprint, which will allow us to use and enjoy more of the land, than to have all rooms on one level with a larger footprint. That meant we were going to be building a muli-level house.
Below is the layout of the upper level. Use it as a guide while you read through the descriptions, and take a look at our Pinterest boards (which are linked at the end of each room description). They show some inspiration images I have found for each space. * As mentioned before, these floor plans are currently not showing any real detail – will be working on adding detail for future posts.
.png)
{STAIRS/HALL} Because the upper level is going to be fairly small, we wanted to provide a bit of ‘unexpected’ space. Therefore, the hallway will be fairly large and will feature a small nook for a desk or a chair. The hall will serve as access to each of the rooms, circulation space really, but we want to make sure it also feels like a place where a person or two can stay a while. The stair landing will provide a ton of natural light with a large window facing west. Depending on space, we may try to incorporate some bookcases and/or a window bench there as well. (PINTEREST)
{BATHROOM} We went through SO many different ideas for the upstairs bathroom situation. Two smaller bathrooms, one for the boys and one for the girls, accessed only through the bedrooms to make them more private. A Jack and Jill scenario where they can share through doors entering each of the bedrooms. No bathroom upstairs. Ultimately, we decided that because we have children of both gender, we wanted the bathroom to be accessed by a single door for privacy purposes and accessed through the hall space so that it was available to everyone (including people visiting when the main level bathroom is occupied). This room will have some varied ceiling heights due to the slope of the roof-line, but generally speaking no portion of the room should have head height less than 5′. The shower will tuck in under the portion of the roof that provides cover for the main level living room (there is no second level above that room). Looks wise we want the bathroom to be classy, yet kid friendly for now. Those kids are eventually going to be grown ups who visit with their own families, and we want to make sure that the bathroom is accommodating for all types of scenarios. (PINTEREST)
{GIRLS BEDROOM} This is a room that I have had in my mind for years and years, long before {M} ever joined our family. I had a vision of two matching beds flanking a single window, with a night stand in between. I’m not sure that exact furniture arrangement will be what we go with – but the room is set up in such a way that it is a possibility. The decor will be light, bright and airy – with a vaulted ceiling – and there will be two closets under the roof eaves (with sloping ceilings as well) – one on each side of the room. We may turn one of them into a little hideaway space for the girls to play in. (PINTEREST)
{BOYS BEDROOM} We also debated back and forth about this room. A LOT. We were initially thinking that we would have 3 bedrooms on this level, with the smallest going to the oldest child living at home; But carving space for 3 bedrooms meant that each bedroom was really quite small, and maybe not as functional as we would like. Taking some cues from {D}’s small bedroom that he occupies right now at the farmhouse, we realized that a small space for sleeping is actually quite cozy and serves as a nice private getaway. He loves it. Therefore, we decided that we would have one large bedroom for all three of the boys, with a shared common space to include the closet, dressers, books, toys, chairs for reading, music, etc – and three smaller sleeping nooks that surround it. They are not labeled on the image above, because we have not yet decided who will get which nook. I’m really looking forward to designing these little sleeping spaces, and I know each boy is excited to make it his own. Oh, and did i mention that this room will have vaulted ceilings as well and there is potential for a small loft/ fort space for the shared part of the bedroom? Yeah. (PINTEREST)
There you have it – the basic Upper Level floor plan. I’ll be back next week to describe the final layout of the home, the lower level!
In the meantime, check out ALL of Arrow Hill Cottage’s Pins!




