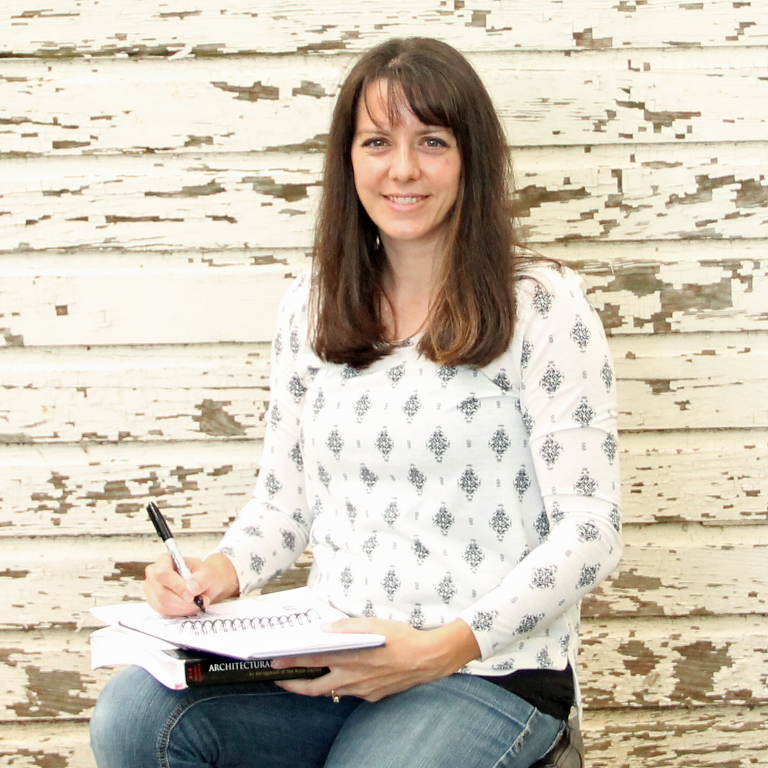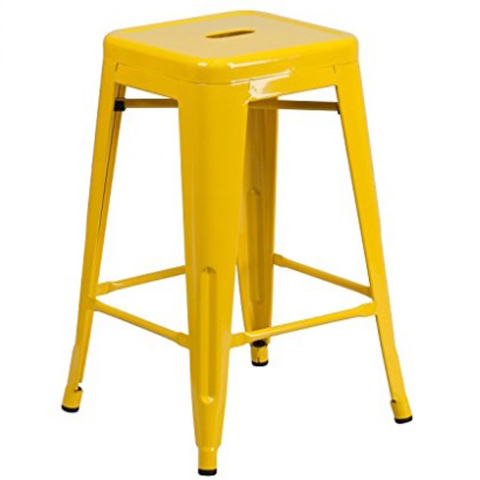Alternately titled: Why our oldest son sleeps in a closet.
By now most everyone has heard of ‘tiny houses’ – little living structures, usually on wheels, which make use of every square inch. I’m totally a fan of the idea, but it just wouldn’t be a practical way of living for our family. If a tiny house seems a bit drastic for your family as well, why not consider a tiny room instead?
Our situation sort of happened by accident….
The rental farmhouse we live in has it’s fair share of quirks and frustrating features, but it has at least one redeeming quality that not many old homes can boast – lots of closet space! These aren’t your average size closets either. We are talking the walk-in variety in almost every room.
To set the stage, let me first mention that we were moving into the farmhouse from a 1904 American Foursquare that had basically no closet space. Though it was challenging at first, through our 10 years of living in that home we came to the realization that we didn’t really NEED much for storage behind doors. That type of storage almost inevitably allows a person to collect tons of items that are un-necessary or rarely used. Out of sight, out of mind. We made due in the Foursquare with two very small closets in two of the upstairs rooms. There was not a single closet on the main level.
As we prepared to move into the farmhouse we saw all this great space that we didn’t necessarily need for it’s intended purpose. The boys immediately claimed one of the large hall closets as the ‘Lego Room.’ While deciding who should occupy each of the 3 upstairs bedrooms, we measured furniture and floor space and realized that there was no way that we could appropriately fit 3 beds (1 for each boy) in any of the rooms. Even with two of the beds bunked, there wasn’t a layout I could imagine that would make sense.
Then one day while we were scratching our heads about where everyone would sleep, I noticed that the closet in one of the rooms seemed like it just might be large enough to fit a bed. We measured and, sure enough, it fit with space to spare! The ideas of a tiny bedroom for our oldest, {D}, began flooding my mind. He was excited about the prospect of having a bit of privacy from his younger brothers, but wasn’t sure how it would all be pulled together. And the truth is, I wasn’t totally sure either. Nevertheless, we moved forward with the plan- removing the closet door and placing a bed, small side table and a shelf in the tiny space. It remained a hodgepodge of items for over 2 years, with no complaints from {D}.
Last week, while the boys were all staying with grandpa and grandma and I was in the full throws of ‘Summer Organization Blitz 2017’, I decided that this little room could use an update to reflect the pre-teen interests of our son. At 10 years old, he is currently really into airplanes and all things flight. Without further ado – I’m happy to reveal the new design of his 4 foot x 9 1/2 foot space.
.jpg)
View from his bed – looking into the room where his two brothers sleep. Connected, yet separate.
.jpg)
His bed and nightstand are on one side of the room. The bed has drawers which provide plenty of extra storage. It’s where he keeps his collections and special gifts. The night stand is a piece from his great grandma. It was once part of a vanity that she used while applying her makeup. The patina is magical. A floating shelf filled with airplane books and vintage magazines hangs above – perfect for that late night read.
.jpg)
The other side of the room features a small desk and bookshelf, and is accented by an awesome airplane wing. Of course, there is a story of how that came into our possession. Basically we found it poking out of someone’s trash can a few years ago and hauled it home. How could we not? It isn’t every day you get access to an airplane wing! It had been outside until this past week when I brought it in and cleaned it up. It fits perfectly in the space! Meant to be!
.jpg)
There is a little bulletin board on the side wall that {D} can fill with inspiration and cool finds. The ‘airplane alphabet’ is a favorite.
.jpg)
The desk has a couple of shallow drawers that are currently filled with Legos. A typewriter sits on top of his desk – another vintage find which he picked up at grandpa and grandma’s estate sale. A storage ottoman serves as a chair.
.jpg)
All of the little details really came together in a fun way.
.jpg)
{D} literally squealed with delight when he saw his refreshed room for the first time – and that is not a reaction that you get easily out of a pre-teen boy, let me tell you!
.jpg)
Our other boys are sort of jealous that they don’t have their own ‘tiny room’ – but their luck will change when we move into the cottage! Using some of the ideas I have learned with this little space, I have been designing a shared bedroom for all three boys which will include a private sleeping nook for each of them. There is just something so cozy about a tiny space.
.jpg)




