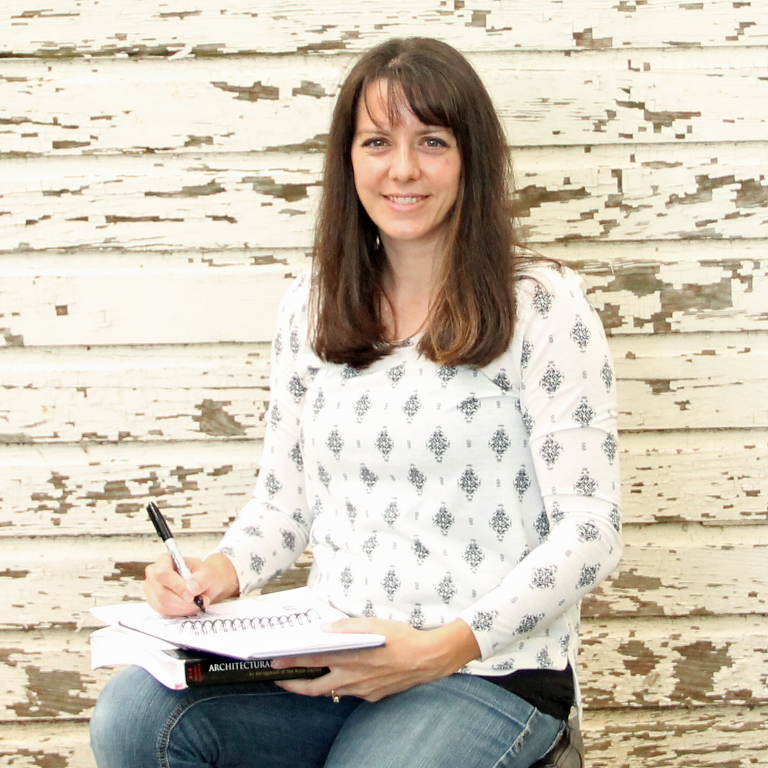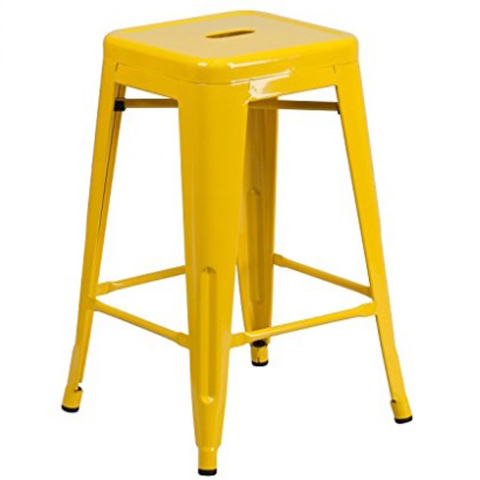With all of the posts lately regarding food, I have been dreaming of a bright beautiful kitchen to cook in! So today I sat down and sketched out some ideas. They are by no means refined, but hopefully they can help you all visualize what we are planning.
First, a quick floor plan. As discussed in THIS post, the kitchen is located in a very convenient spot on the main level. It has direct access to the dining room and is just a short walk from the mudroom which will connect to an attached garage. It also is within view from the front entry – which means I will need to be extra diligent about making sure it stays clean! And in order to keep it clean and organized, the layout and function of the kitchen itself will need to be spot on.
Here is what we have so far
.jpg)
From the front entry you would be looking into the kitchen from the bottom of this floor plan sketch, and would see the three large windows above the sink as a focal point. That sink is something that we are all SUPER excited about – a cast iron original farmhouse sink that was taken out of the farmhouse we are currently living in years and years ago, salvaged from the woods by us, and stored in Craig’s parents shed. It is a ‘one basin’ design with a built in dish drain, and refinished it will look SO great!
The three main stations (oven, fridge, and sink) are arranged in a triangular fashion – a technique referred to as the ‘work triangle’. I can imagine that corner of the island that falls within the triangle will be a great drop zone to bridge the gap between the three zones. I am playing around with the idea of using a microwave drawer on that end of the island as well, but haven’t fully decided on that.
Near the fridge I am planning an entire row of pantry cabinets, with the upper cabinets stretching all the way to the counter. I want to keep the look really clean, and was thinking that the large doors could be telescoping (slide in and out of the way) to reveal a spot for a coffee machine and toaster.
On the other main wall will be the range/oven station. Again, I am playing around with the idea of bringing the cabinets straight down tot he counter to keep things clean. The left cabinet I can imagine housing spices and cooking oils, and the right cabinet might be the perfect spot for the dishes to be stored.
In the middle of all the action will sit the crowning jewel of the kitchen, the island. It may have a different finish than the rest of the cabinets and perhaps a butcher block island. I haven’t thought through all of the details yet, but I do know that at 3’0″ wide x 7’0″ long it will be large enough for all five kids to sit at!
Just for fun, I made another sketch of the kitchen – kind of looking at it from above. I think it shows the layout pretty well.
.jpg)
If you want a better idea of what types of colors and finishes (and organization tips) we are considering utilizing in our kitchen, go check out the Pinterest board HERE!




