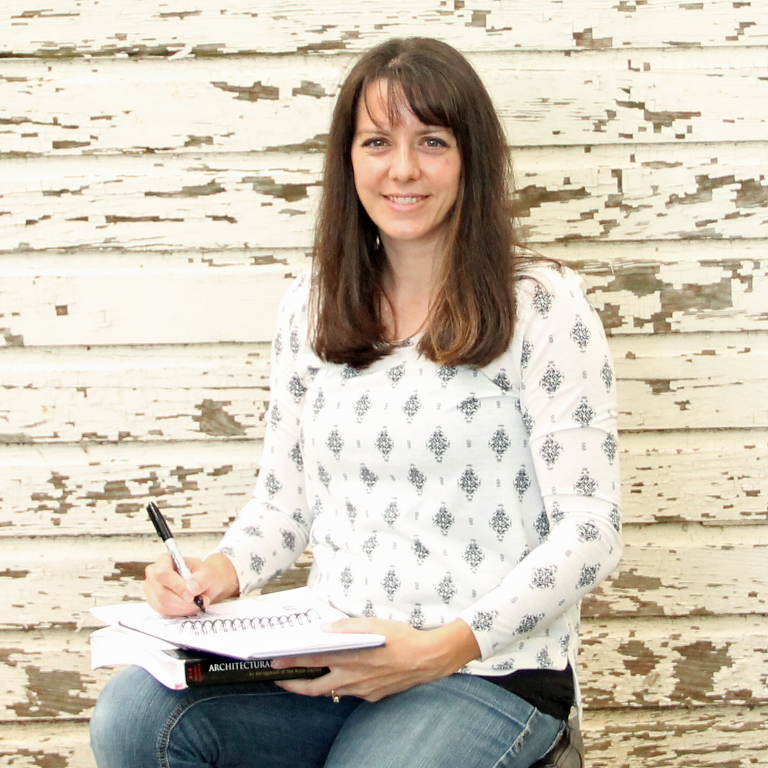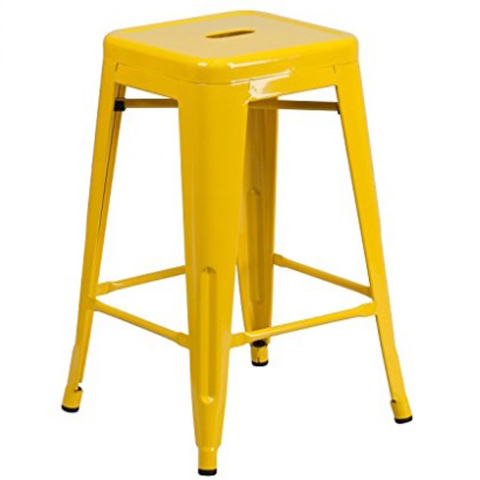Recently, I posted about {D}’s small BEDROOM. I also mentioned in THIS post that we will be utilizing some of these same concepts in our new house. All three of our boys will share a room, but each will have a smaller private sleeping nook off of the larger shared ‘communal’ portion.
I wanted to jump in today with a quick sketch of how this space looks in my head at the moment. It might be easier for some of you to visualize 3D drawings than floor plans.
.jpg)
You can see from this sketch that the shared space is a good size. It is roughly 9’6″ x 12’0″and should provide plenty of space for the boys to enjoy the things that they love to do. A corner chair and low bookcase for reading. A pallet accent wall to house guitars when they aren’t being used (So far, two of our boys are taking guitar lessons. You can see a recent video of {D} practicing HERE). There is enough room in the shared area for a large dresser with a hutch, which could house clothing & toys. Pretty sure there will be a TV in there somewhere too… they like to spend time together playing the PlayStation on occasion.
See those three little doorway openings on the outer walls of the room? They lead into the sleeping nooks. One for each boy. They are each around 7’0″ x 8’6″ – with sloping ceilings that go from about 7′ high at the highest point down to the floor at it’s lowest – so, not huge at all. But they should get the job done nicely. Their beds will be on low platforms with the ‘head’ of the beds toward the higher sloping portion of the ceiling. If I can figure out a way to create some sliding trundle drawers under the bed frame, that will be great.
.jpg)
Each nook will have shelves built into the studs of the wall and a mounted/ hard wired light for reading. On the opposite wall from the bed, there is space for a small dresser or shelf to house some personal belongings. The wood floors from the main part of the bedroom will flow into the sleeping nooks, to keep things somewhat consistent – but each boy will be allowed to personalize their space with bedding, rugs, posters, and their collections.
.jpg)
The boys will likely be ages 12, 10 and 8 when we move into the cottage – and just about at that age when they will begin to crave more privacy. We are hopeful that this solution will give them the best of both worlds – sharing a room with each other, as they have always done, and maintaining some separation. They were crowded around my shoulder today as I drew these sketches and as of right now they have given me the stamp of approval on this concept. Here’s hoping they don’t change their minds in the next couple of years!
Happy Saturday everyone!





Thanks for posting this.
Wow! That s going to be awesome. I love the sketches & explanation also , it helps me to ‘ visualize’ the space(s)
Oh good! Glad the sketches are helpful!