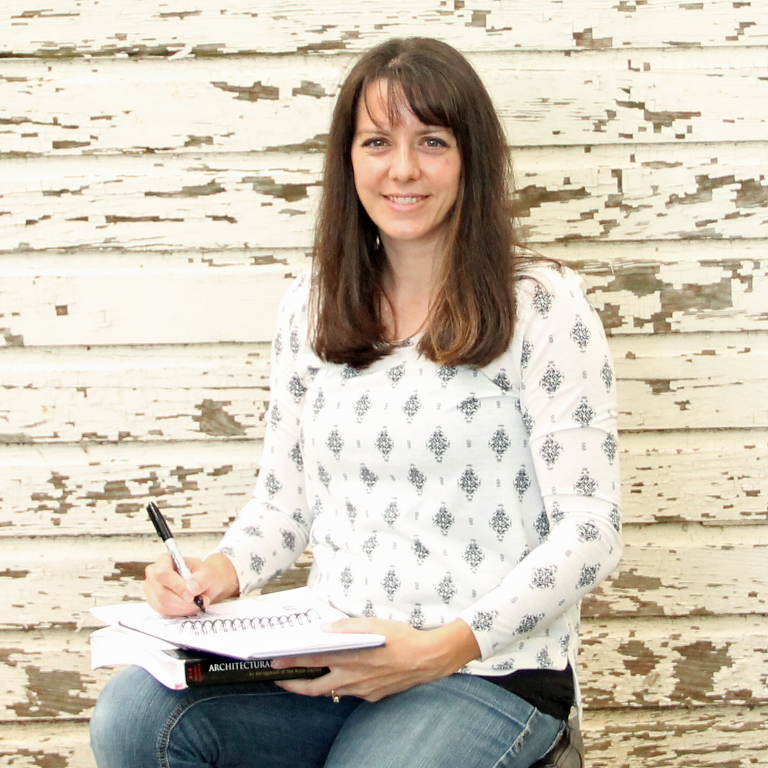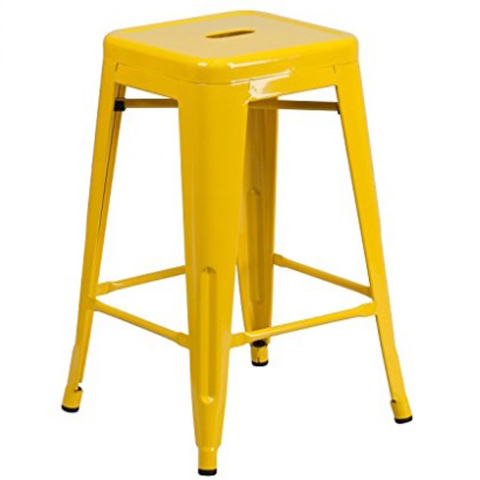I spent some time this week diving into the interior of Arrow Hill Cottage. With just over 18 months remaining before we break ground, I want to get as many details ironed out as possible. I figure that the more decisions that are made on paper, the less surprises that might arise during construction.
This may end up being the most well planned house of all time…. because this mama doesn’t like surprises! Ha!
First up on the detailing docket is the kitchen. I wanted to start on it first, because I know that kitchens are the most complicated room in basically any house on the block. Ours is no different. So many decisions need to be made! You can see the basic floor plan layout of the kitchen in this post. The plan is basically still the same, but some of my initial ideas about which cabinets go where have changed.
.png)
This is the view of the kitchen- standing in the dining space. It can be seen, by a long view, from the front door. The blank space you see on the right is the living room, which obviously hasn’t been detailed yet. The connection between these three spaces (kitchen, dining, living room) is great. There is definition of space but the rooms flow freely into one another.
.png)
A closer view of the space. I am loving the bright and airy feeling it has so far. I feel like your eye is drawn to the wall of windows, which was my intention. Out those windows will be a beautiful view of wooded acreage.
.png)
In fact, standing at the sink – which is a reclaimed piece from Craig’s grandparents home – there will be a panoramic view of nature. I think that this view, and the natural light that will be pouring in, will make monotonous kitchen work seem more bearable. Maybe.
Turning toward the right side of the room, I have placed the range. This is a 48″ wide Wolf range. It is far more luxurious than any appliance we have ever owned; but I have heard only great things about this brand. And, I think it looks wonderful in the space.
.png)
The vent hood above would have to be custom made by the cabinet manufacturer. I imagine the ‘pillars’ on either side of the stove to have secret pull out compartments for spices and oils. Another detail that will need to be worked out. I’m envisioning something like this photo.
.png)
To the right of the stove is a tall cabinet. At the moment, I am thinking that the doors of this cabinet will be telescoping, and when open will reveal the microwave and pantry storage.
.png)
In the center of the room is the lovely 7 foot long island. Having a large island in my kitchen has been a dream of mine for a very long time.
.png)
I want the island to be standard counter height so that it can be used as extra prep space. I am thinking that the counter top will be of the same material as what the perimeter cabinets have – some type of white granite perhaps- but I would like the base cabinetry painted a different color to add interest and to give the island more of a ‘furniture’ look.
.png)
The back side of the island will have storage cabinets, while the other side will feature spots for seating. I have a bit of a debate going on in my own head right now. Should the bar stools have backs or not?
I imagine stools with backs might be more comfortable, but they also look a bit more clunky and may not be as visually pleasing. If you have an island with seating, can you please comment below letting me know which style of seating you have (backs or no backs), and what your thoughts are? Thanks!
.png)
Let’s just take a minute to admire the ceiling, shall we? I am really pushing for some beam elements. I’m not sure yet if they will fit in the budget, but I want to get them planned out anyway. If we can’t do them right away it may be something we add in the future.
.png)
I have not formally chosen light fixtures for the kitchen, but am kind of liking the idea of purchasing multiple ‘similar looking’ pendants and clustering them above the island. An arrangement something like this photo
.png)
Gorgeous, right? I think it would be an unconventional arrangement, but something that might fit perfectly in the house. Cottages are known for their eclectic style, after all.
The final side of the room features a shallow cabinet and counter, which I imagine will be perfect as a breakfast bar or as a buffet during gatherings.
.png)
Our property has many mature oak trees, some of which will need to be removed to make room for the house. Craig and I are hoping that we can find someone local that would be able to mill the removed trees into boards. These boards could then be made into special items for the house itself, including the dining room table and possibly the shelving here in the kitchen.
.png)
I love the idea of using the open shelves to house pantry items that can be stored in cute glass containers, such as pasta, sugar, and oatmeal. I could also see myself storing our frequently used plates, bowls and tumblers on these shelves. We’ll see how dusty the house gets. If it gets to be too much of a maintenance issue, maybe the shelves will be for display items only.
I love how this family utilizes open shelving.
.png)
The fridge will have it’s own little corner of the kitchen. One thing our kids are really looking forward to is the availability of crushed ice and cold water on demand. It’s the simple pleasures.
One last look of the kitchen – the view from standing in the living room. You can see the stairs off to the side, and I can just about imagine my hungry little children wandering down from their bedrooms for breakfast in this beautiful space. I am loving the design progress I have made so far!
.png)
Let me know what you think! Any tips or suggestions?





How exciting, looking forward to you breaking ground and the construction starting. Reading your post helps me envision the layout better. For the seating in the kitchen I would suggest backs on the stools. Young & old alike would benefit from the support:) To not have the ‘clunky’ look you are concerned about , how about an semi-opened metal back to the seating, visually not as heavy looking & still adds support /comfort.
Yes, doesn’t 3d imaging really help with visualization? I’m excited to dive into each room! I agree that it is probably safer for the extra support of backs on the stools, just don’t want them to detract from the rest of the room. Semi-opened backs are a good option. 🙂