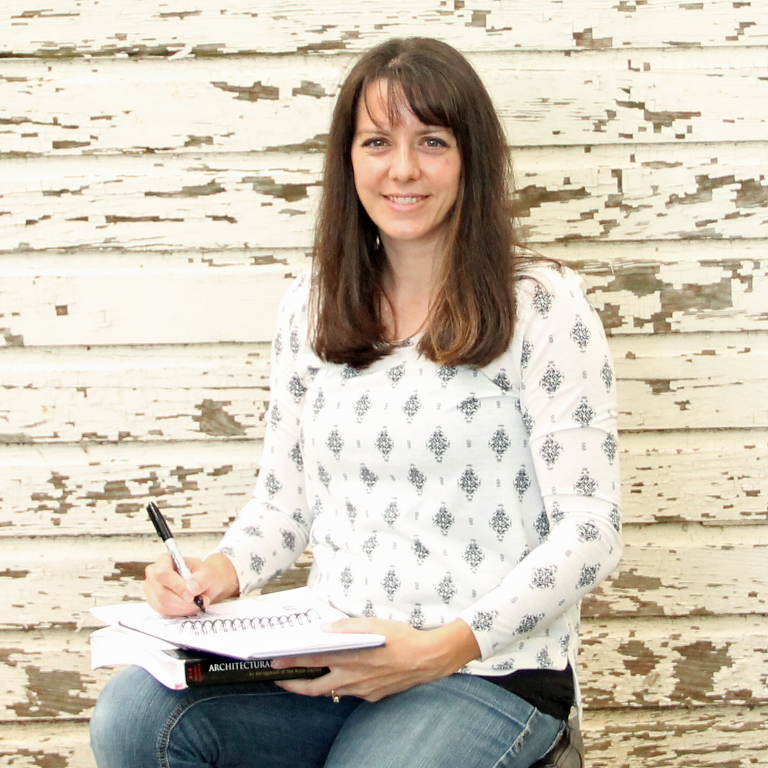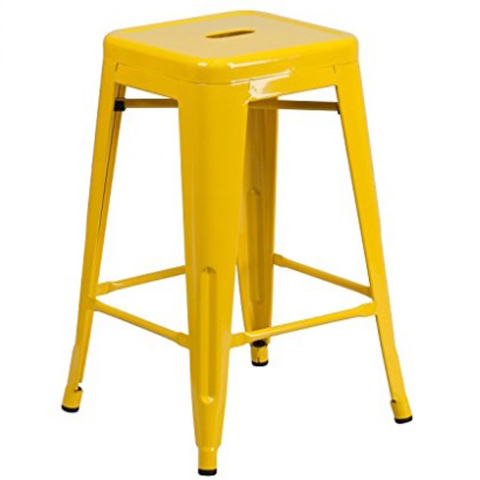A front entrance for guests is a great feature to add to any home. It doesn’t need to be a large space, but having it laid out well is important. Today I am sharing the front entryway design ideas I have for Arrow Hill Cottage.
Although our home will have an attached garage, and our family is most likely to enter and leave in that direction, I wanted to make sure to include a straightforward front entrance – where we expect visitors to enter. I’m not sure about you, but our garage has a tendency to become cluttered and dirty far faster than any other space we own – and we don’t want our visitors to experience our day to day.
ENTERING FROM OUTSIDE
As you can see in this image, the front door will have a prominent position. Although the house is not symmetrical, your eye is drawn to the small gable above the door.
.png)
In case you noticed… yes, I am still #teamplanter, and it remains as part of the design, at least for now. If you have no idea what I’m talking about – go ahead and visit THIS POST to learn all about the debate.
The large stone pillars and double columns frame the view. I’m sure there will be some sort of feature light fixture here also, but I haven’t made any decisions on that yet. And yes, I am dreaming of a light blue bead-board ceiling for the porch. Love.
.png)
I have chosen a solid wood door. Because there will be windows directly next to and above it (transom), I felt that including a smaller pane of glass within the door itself would complicate the arrangement. The windows should provide plenty of natural light (this wall will be south-west facing)
INSIDE THE ENTRYWAY
Stepping through the door, you are welcomed with a space approximately 6 feet deep by 12 feet wide. The room is partitioned from the dining room by a pair of built-in cabinets and columns.
.png)
We will likely have our builder or cabinet maker create these cabinets and columns, but This Old House wrote a fantastic post about how you can make this a DIY project. I purposely chose to offset the built-in slightly from the alcove since the wall finish and the cabinet finish will be different. This will help eliminate a clumsy transition from cabinet to wall. The baseboard trim will help to tie everything together.
.png)
As I mentioned in this post, we have found that with fewer closets we are less likely to hold onto items we don’t need. This entry is indeed the perfect opportunity to live that theory. Because most of our family’s shoes, coats and bags will be coming in through the back entry / mudroom, we won’t need much for storage near the front entry. Instead of using the recessed space as a closet, I am opting to leave the alcove open and instead will incorporate a bench with simple hooks and a shelf above.
.png)
This alcove also lends itself to the inclusion of a feature wall. At the moment, I am thinking that beautiful rustic barn wood would serve as the perfect surprise. The feature wall will serve as a backdrop for a family photo gallery.
.png)
This post, from the blog Ivory Lane , has given me a ton of inspiration for the entryway gallery. I love the simple nature of the metallic frames, white picture mats, and black and white images.
ACCESSORIES + DETAILS
On top of the small shelf above the coat hooks, I envision some cute artwork that represents our family. These number squares are amazing.
.png)
I also love sentimental signs and would love to work something like this into the entryway space.
.png)
Opposite the bench area is where I envision our piano being placed. We own a low grade piano that is natural wood and wood grain veneer at the moment. I would love to paint it a soft gray color and decorate it with special accessories – such as the vintage green cottage window that I recently purchased at an antique store. I know there is some debate about painting pianos, but they make it look so easy on Pinterest, and I am really intrigued by the results.
.png)
Nobody in our family is a concert pianist, but we do enjoy having a piano to tinker around on. In this location it is available, but set aside so that it isn’t in the way of other daily activities.
For the center of the room I would like to find a special light fixture. I am thinking something with a metallic finish, probably a hanging pendant.
.png)
Perhaps something from this collection would work well.
.png)
The floor will require some sort of durable rug that will mostly protect the wood floors. I love the idea of a black and white patterned rug.
.png)
This website seems to have a wonderful selection of rugs to choose from.
.png)
ADDITIONAL ENTRYWAY VIEWS
And now for a few more views of the entryway. First, a view from above – one that nobody will ever experience in real life. It shows the overall space well.
.png)
A view from the kitchen (standing near the stove) looking toward the entry. You can see the kitchen design in this post. The space between is the dining room, of which I am still working on designing. The only thing I know for sure is that I want to include some sort of antique hutch on the long wall.
.png)
Another room that is still a blank slate is the living room. Besides knowing that I want to include a large sectional sofa for our large family, there are still a lot of decisions to be made here. This is a view of the entryway as seen from the living room. Again, that large open space will eventually house our dining table.
.png)
I am really loving how the main level is laid out. The flow seems like it will work well for our family. In this image you can see the stairs leading to the bedrooms (up) and the family room (down). That blank spot at the landing is where the largest window of the house will be positioned. I’m excited to see the design of the stairs come together.
Maybe I will work on that next!
UPDATE: Our floorplans changed quite a bit since this was originally posted. You can see our revised design HERE.
PIN THESE ENTRYWAY DESIGN IDEAS
feeling inspired? Be sure to save this post for later!
.png)





Thank you for the nice update about the design. Having the pictures with the text helps to visualize the area. I am looking forward to not only sitting on the porch but also entering the front doors of your welcoming home ?
Can’t wait!
Love the barn wood wall!! That space is perfect ??
Thank you! I love me some barn wood – but sometimes I think that large amounts of it suck light out of spaces. This to me is the perfect accent amount.