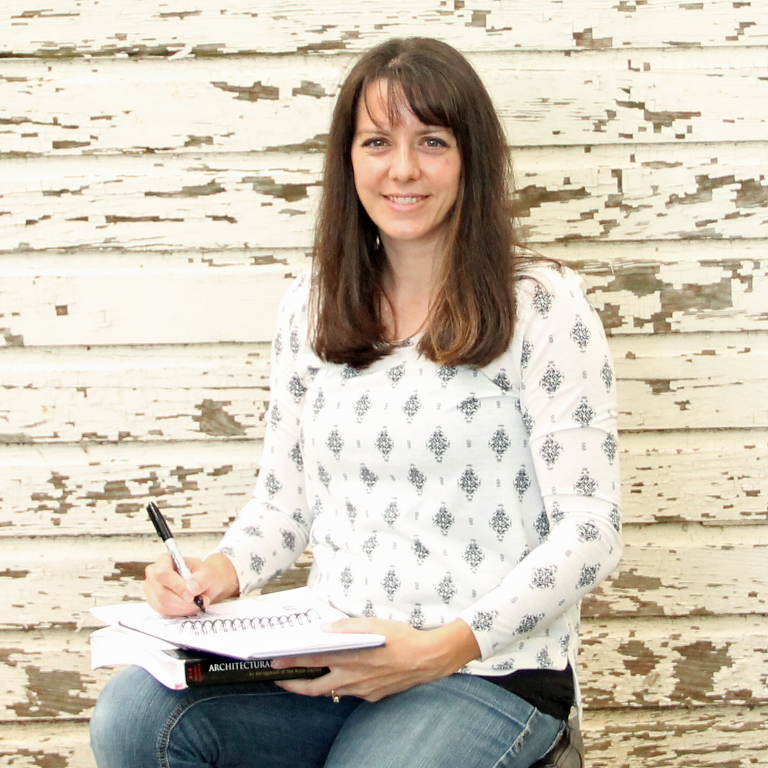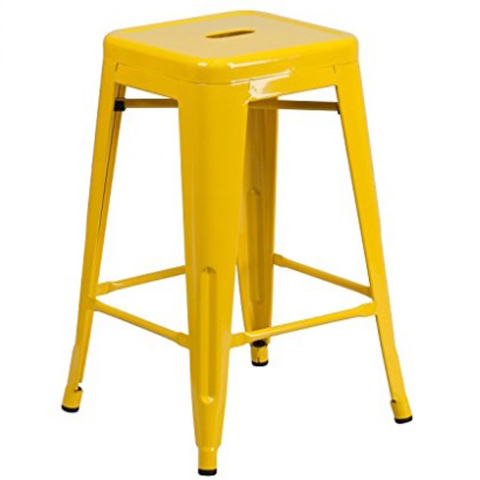Just two weeks ago I wrote about how our home design has evolved. I saw it as a bookend to the design – a way to finish off the chapter of floor plan configuration, and usher in the next phase of material selection.
And then, well… life has a funny way of sending you twists and turns when you least expect them! Today I will be writing about some major house changes that have happened – changes we didn’t even see coming!
.png)
I have written in previous posts how we have had to make some sacrifices for our house design – based primarily on site constraints and financial limitations. Most of the things that haven’t ‘made the cut’ have been no big deal. I can live without an extra window, or the specific roofing material I was hoping to use.
There are other house elements though, that we have been bummed about not being able to include. One of the most difficult to accept was the idea that our main floor master bedroom would not have an attached bath. An attached bathroom was high on both of our wish lists, but ultimately we decided that we could live without it. After all, we have never had a true master suite in all the years we have been married.
But after working through the design of the upstairs bathroom that our kids will share, I started to think more about the bathroom situation for the rest of the house. That led me to begin feeling sad once again that I had not been able to work in the master bathroom we had been dreaming of.
And so, since our build is on hold until Spring of 2019, I figured I had some time to tinker with the home design & floor plan layout a bit more
Much to Craig’s annoyance. The blessing and the curse of loving home design is that it is probably never fully DONE. Craig is ready for things to be set in stone now. He may not understand that even after the house is built I will be tinkering, with paint colors and accessories! Ha!
During one of these mini design sessions, I realized something about the main level plan that I hadn’t before. It is essentially split into four quadrants: Living room, Kitchen/Dining, Bedroom, Utility. Maybe it is because the plan has evolved for such a long time and my eyes have been looking at it for so long, but I had never noticed that aspect before.
I also hadn’t really given much thought to the fact that the main floor was also divided in half in terms of the public and private spaces. The kitchen/living/dining half (public) and the master bedroom/bathroom/utility spaces (private).
.png)
THE BIG IDEA
Then suddenly, I had an idea. I tried to swap the kitchen/dining quadrant with the master bedroom quadrant. Things suddenly started to make sense! By making this one simple swap the front half of the house would then be public, and the back private. But best of all? You guessed it. The master bedroom could finally have that attached bathroom! And just like that, we were headed in a new home design direction. PLOT TWIST!
.png)
.png)
OTHER HOME DESIGN BONUSES
There were other fun surprises from this room swap.
I had never been super keen on the idea of having the kitchen immediately visible to people who visit. Visitors are likely to come through the front porch entryway. Although I do try to keep my home tidy, the kitchen is ALWAYS the messiest. I think that’s normal. With the new layout, the kitchen is easily accessible – yet in a more visually private location. It will have a very similar cabinet setup as before. The biggest change is the movement of the dining table so that it in it’s own little space.
.png)
When entering the front door now, the view will be of the wall of windows to the right and the fireplace directly in front. The beautiful wood french doors that we will bring with us from Craig’s grandparents homestead farmhouse will also be visible. This prominent living room location is the perfect spot for them! Previously they had been designed in as doors to our bedroom closet. The doors will likely be open most of the time. But it is nice to have the option to close off the laundry room/ mudroom space if we want.
.png)
Also, we will be able to reuse the antique cabinets we own as room. They will act as dividers between the living and entry spaces. These cabinets have so much character, and Craig has already begun the process of refinishing them!
.png)
The improved sight lines are possibly my favorite aspect of this plan change. The openness will allow for more natural daylight to flood the common/ public spaces in the house. From this kitchen corner, we will have views to the west, east and south!
.png)
NEW CHALLENGES
Of course, not all things magically fell into place. I did ended up pushing part of the house out two feet, to give the kitchen/dining more space. This added about 50 square feet to the overall plan, but also simplified the exterior shape of the house. We are hoping that the changes offset each other cost-wise.
I wonder what our contractor will think of all this – He will probably be as surprised as we were!
.png)
What do you think friends? Do you think this change is for the better like we do?





Yes, I do like the change better. Time to think things through has a way of the making of some neat surprises:) Good job on the re-design .
Thank you! It was like as soon as that little change was made everything started to fall into place! 🙂
Love the new layout!
I like the second one much better. Yes, the kitchen is always the messiest room in the house simply because it is used all the time – water, snack, cooking, meals, etc and I also would prefer not to have people come through it like they do in our house. We don’t have a master bath and I wish we did. Then the bathroom we do have could be the guest bathroom.
thank you! In this case it was definitely worth the wait to get this figured out! So excited!
Absolutely love this new design! That’s why having to wait gives you a lot of time to change and think about things.