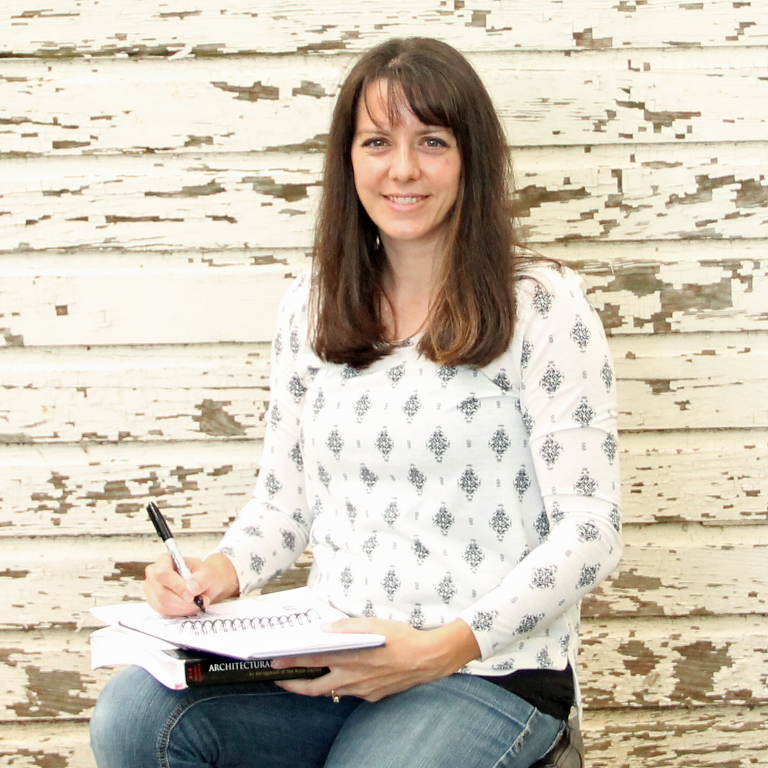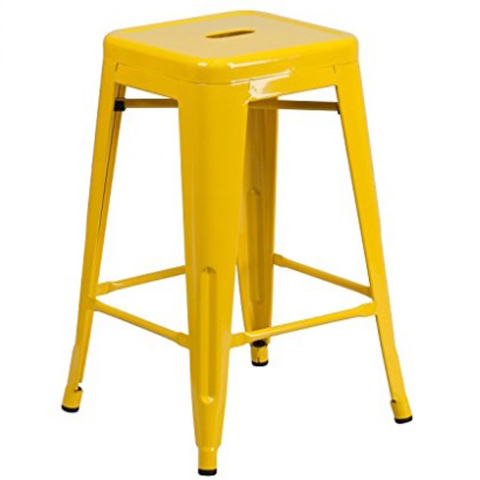As we work toward simplifying our lifestyle, we have also thought of ways that our future house can be more minimal. We have adopted the following minimalist home ideas for our new build.
.png)
SIMPLE + SMALL DESIGN
The first minimalist home idea that we incorporated in our design is related to the look of the house itself. We wanted the shape of the structure to be as simple as possible. The end result is a basic rectangular form, with a high pitched single gabled roof. An added porch gives the exterior a bit of extra charm.
.png)
Overall, we will have approximately 2,000 livable square feet, including the basement. For a family of seven this equates to about 285 sf per person. Considering the average in America is closer to 800 sf per inhabitant, our cottage is on the small side. Of course, compared to homes in other parts of the world it could be labeled as a large home.
.png)
We have made the best use of every available square foot by configuring the main level in an open concept format. The design also incorporates many large windows as well as white ceilings and walls. By doing so, the interior will actually feel quite spacious.
SHARED BEDROOMS
Our home will essentially include three bedrooms. The main floor bedroom, for Craig and I to share, and two bedrooms for our kids. All three of our sons will be in one of the upstairs bedrooms. Our two daughters will be in the other.
.png)
We believe it is a good life lesson for kids to learn to share a room. Though, we do understand that they will also appreciate their privacy as they reach the teen years. We were able to accomplish this by carving out small ‘sleeping nooks’ for each of the boys. You can read more about the boy’s bedroom design in THIS POST.
.png)
LIMITED STORAGE
Of all of the minimalist home ideas, this one quite possibly gets us the most questions. People are sure that we will need more closets and places to store things. We are of the philosophy though, that the less storage space that is available, the less inclined we will be to keep unnecessary items.
.png)
Each of the bedrooms will have a closet, and there will be a cabinet in the mudroom for misc. items such as a broom and vacuum. There will also be storage in various cabinets throughout the house. These few storage areas will be for items we use on a daily basis. For long term storage, such as seasonal decor, there will be access to space under the eaves – through the girl’s closet.
FUNCTIONAL KITCHEN, WITHOUT THE EXTRAS
I’ll admit that when we first began designing our dream house, it featured all of the standard luxuries that modern day kitchens employ. We then began to simplify the design and think carefully about the features we really needed. Interestingly, that large center island was not a priority. Neither was a dishwasher. Though some people might think we are crazy for not including one, we know we don’t need it. We have lived our entire lives washing dishes by hand, and have never missed the extra appliance.
.png)
And, just like the limited storage we employed for the rest of the house, we thought a lot about what our needs were for kitchen storage. Because of this, we determined that we would need only very few upper cabinets. And that stylish walk-in-pantry? It isn’t a necessity in our simple home design.
Instead of placing our dining table in a separated room, it will be accessed directly off of the kitchen. This is one of my favorite minimalist home ideas incorporated in our new home design.
TECHNOLOGY FREE ZONES
Though we will have modern technology in our home, we are planning to limit the accessibility for a variety of reasons. Primarily, we don’t want technology to be the main focus. Without the distractions, we will be able to spend more time together as a family when at home.
.png)
We will have no TV in our main floor living room, or anywhere on the first (and second) floor for that matter. Instead, we will be installing speakers so that we can listen to our favorite music.
In the main living space will be one central charging station for all of our devices. We recently refinished an ANTIQUE CABINET that will be the perfect home base for all of the cell phones, ipads, and laptops.
.png)
The devices will be left in this cabinet overnight, since the kids will not be allowed to take any electronics up to their bedrooms. We feel that this rule will allow us to keep an eye on their internet use, for safety reasons.
ONE FEATURE THAT ISN’T SO MINIMAL
The BASEMENT REC-ROOM is probably the one large luxury that Arrow Hill Cottage will have.
While it does seem to be going against the grain of minimalism, it actually has the ability to simplify our lives. It will serve as a multi-functional space. It’s primary use will be a home gym and play space – reducing our need to have a family gym membership. Available at all times, the rec-room will be especially helpful as a way to keep our kids active in the winter months.
.png)
When we have a large number of overnight guests, we envision the rec-room serving as a place for all the kids to ‘camp out’. Tents can be set up in the room, and the kids will be kept toasty by the in-floor heat.
Another way that this addition was justified for us is that we see it as a trade off. Where most American homes feature a 3 car garage, we instead opted for a 2 car space. The additional square footage was then given to the rec-room, where it will be more useful for our family.
OTHER MINIMALIST HOME IDEAS
This idea of simplifying life and embracing fewer material possessions is quite popular at the moment. Check out these other great minimalist home ideas from around the web:
minimalist living room decorating tips
SAVE THESE IDEAS!
If you are preparing to design or build a new home for your family, consider these 5 minimalist home ideas. We are very excited to see them in place in our future home!
.png)





The design has a lot of interesting ideas & concepts . The no tv in the main area & no electronic in bedrooms is a very positive step towards spending more time as a family & reading more/ playing board games etc without the distraction . I’m interested in seeing how that works for your family . The minimalist idea is getting to be more popular as we are finally realizing we spend more time with ‘stuff’, cleaning, organizing or worst of all ‘storing’ and not using 🙁 thank you for bringing our attention to that .
will definitely be documenting how the journey goes for our family! thanks for the encouragement!