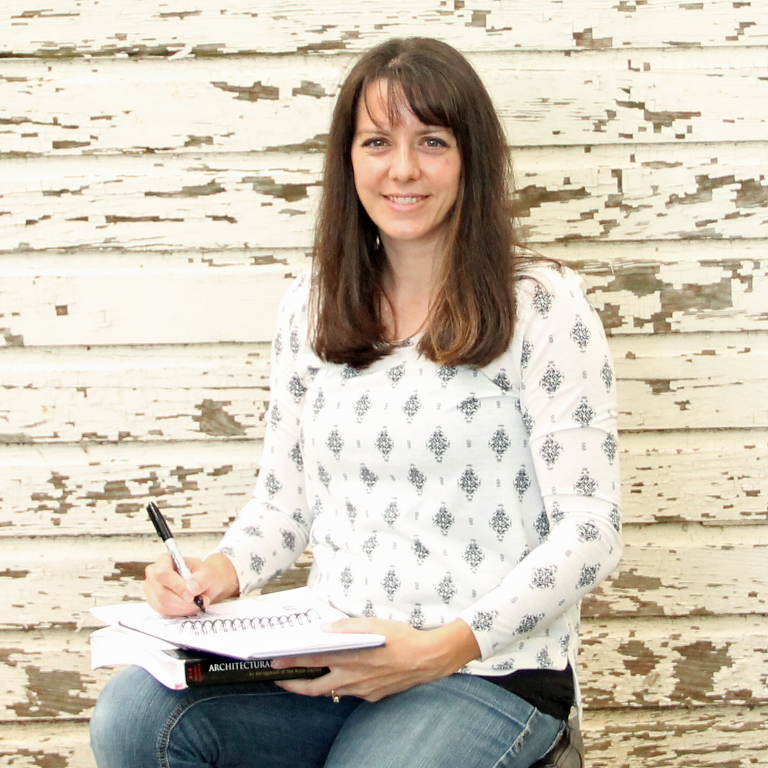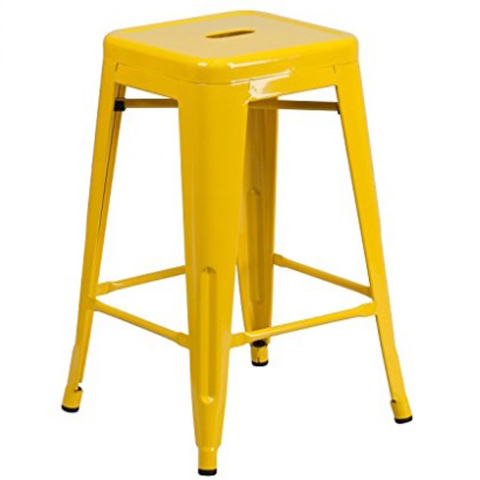The lower level of the cottage is really starting to take shape! I think it is pretty close to what the final revision will be, and thought it might be a good time to share it with all of you.
I have to say that one of the things we have missed the most while living in our rental farmhouse is a finished basement. We used the basement in our last house as a place for the kids to be rowdy during the day, and a quiet retreat for the grownups at night. I wanted to design in those same functions for the new house – also keeping in mind that our kids will be teenagers in not too many years, and we would love it if they had friends over to our house to hang out.
The layout of the lower level is quite simple, with one very exciting bonus space
.png)
lower level plan
.png)
The lower level in 3D plan form
To the right of the stairs is a large mechanical room, which will probably have a little space within it for storage of items such as Christmas decorations.
When you first step down the stairs you enter an open family room. I have always envisioned a large, comfy sectional sofa and a couple of overstuffed chairs. On the wall – a giant tv – one of the things that Craig and the boys are most excited for. I imagine this area will be used for family movie night, as well as Playstation tournaments with friends!
.png)
Off to the other side of the room is a small space for a table and chairs. This is the table we are currently using in our dining space – and is a hand me down from Craig’s grandparents. It’s an antique piece and will serve as the perfect spot to play games as a family, or set up snacks.
.png)
After much debate, we decided to add a walkout door from the family room. This door will provide access to a future outdoor patio / fire pit area. We love that the large windows in this room will let in a lot of natural light and the visual connection to the outdoors will ensure that the space won’t feel like a basement.
.png)
From the family room, there is a small hallway space that has access to a 3/4 bathroom on one side and the den on the other. Though the room will have both an egress window and closet, so that it can be considered another legal ‘bedroom’ for the house, the den is technically going to be Craig’s space – or ‘man land’ as he calls it. He has been dreaming of a little room of his own for years! In each of the places we have lived, I have had my own office or craft room/ creative space. It’s about time that he has a chance. I imagine he will spend many hours here working on computer projects and watching sports on tv, maybe reading a book in the recliner with a cup of coffee in hand.
.png)
The couch contains a pull out queen size bed that can be used for guests when they visit.
The final space in the lower level is quite possibly going to be the most used room in the entire house. The Rec Room. A 16′ x 25′ open space for large motor activities – running, jumping, kicking, etc – it will serve as a small indoor gym. A portion of the ceiling will be 16′ high, so that we can set up a basketball hoop and shoot free throws.
.png)
This room was on the drawing board, then off, then back on again. Once we got word from our contractor that the extra space won’t be terribly expensive (because of how our site slopes and how deep the footings will need to go for other portions of the house), we figured we would not regret adding it. It will be unfinished at the beginning of the build, until we can afford to finish it the way we’d like.
.png)
The room is large enough to shoot free throws in!
A pair of windows provide some natural lighting
If you ask the kids which room they are most excited for – I think they would collectively say that the Rec Room is the most anticipated. And, Craig and I might be right there with them on that sentiment! This indoor space will allow us to stay active even in the cold winter months, and will be especially handy now that we have discontinued our local gym membership. We have been talking about getting a treadmill, some free weights, a kicking net, pull up bar, and possibly incorporating a small rock climbing area. It will also, of course, be the perfect spot to play ping pong! All sport equipment will be stored in a large walk in closet located in the back of the room – keeping the rec room as open and uncluttered as possible.
.png)
View from rec room into family room space. Closet door is to the right in this image.
Notice the ceiling height change from 8′ to 16′
As we approach the cold winter months here in the Midwest, we are bracing ourselves while at the same time thinking that we should be in our new house next year at this time. When the snow melts in the spring, we want to be ready to break ground as soon as possible! So exciting!





It’s all coming together ! looking forward to staying with you & playing a game or two of ‘Horse’😉
I think the Rec Room will definitely help us bypass ‘cabin fever’