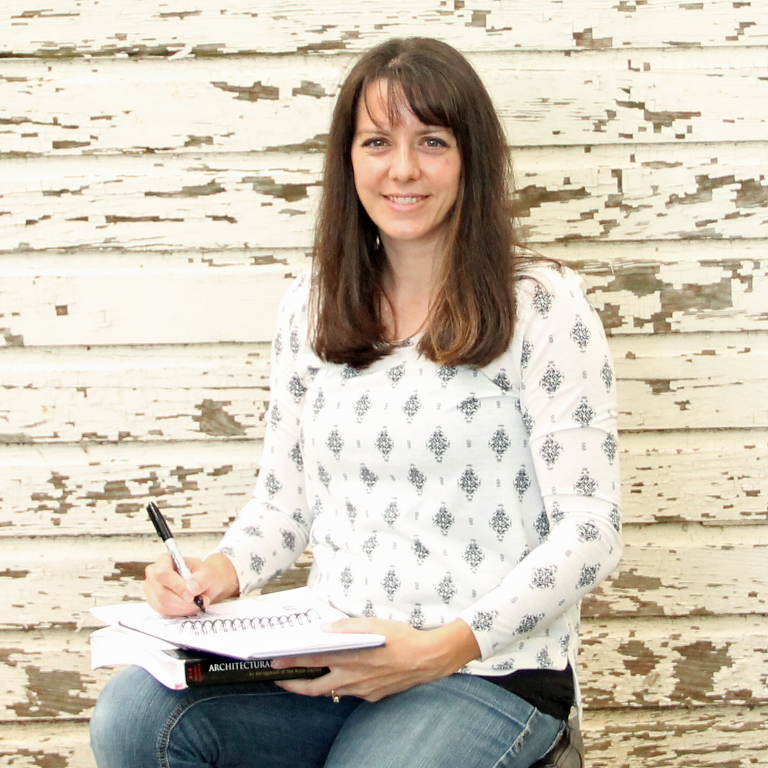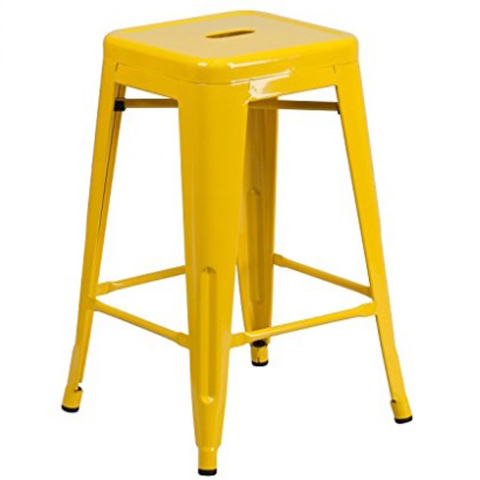Join me today as I share a full tour of our framed house! So much has happened since I last posted about the progress at the site, and I’m excited to show you everything!
.jpg)
Last we left off, on construction update no. 5, the second floor trusses were just being delivered to the site. Boy have things changed a lot since then!
PROGRESS IMAGES
Here’s a quick photo recap of all the little steps that have happened from then until now.
.jpg)
The large scissor trusses for the second floor were delivered. They are massive! With no dormers on the roof, they were able to get everything in place very quickly. In just a few hours they were ready to put on sheathing!
.jpg)
Next, the concrete for the porch was poured. They did beautiful work, and applied a broom finish. Because the posts needed to rest on the concrete, the porch floor needed to cure a bit before the next step.
.jpg)
They finished sheathing the front gable end and began to set up the framework for the front porch. The posts are only temporary, until the thicker cedar posts are ready to be installed.
.jpg)
Once the porch roof was on, it was time for the shingles! We were more than excited for this step, as our area has experienced heavy amounts of rain for most of the Fall. It was finally time to get this huge asset of ours protected from the elements!
.jpg)
View from the front of the house with the shingles finished, windows framed out, and temporary porch posts. We will be doing some grading so that we don’t have so many steps to the porch.
.jpg)
The waterproof wrap was added to the exterior, and the windows installed! This step really helped to brighten up the entire exterior of the house! Since our final siding and trim will all be white, it is fun to see it this way.
FRAMED HOUSE TOUR
While all this was happening on the outside, a ton was also going on inside the house. In fact, the inside framing process is essentially complete! The HVAC crew has started running ductwork, and the plumbers have been coordinating as well. I thought it might be fun, before all the walls are covered with drywall, to take you on a full house tour!
.jpg)
Below are a few pictures from the interior of the house. Scroll through to the bottom of this post for a link to the video tour, and see every nook and cranny of our future house!
.jpg)
View of the living/dining space
.jpg)
Looking toward kitchen and stairway, from the living room
.jpg)
Master bedroom
.jpg)
Mudroom/ laundry room space
.jpg)
View of upstairs hall space and vaulted ceiling
.jpg) Girls bedroom space
Girls bedroom space
.jpg)
Boys bedroom space
.jpg)
View from hallway space into boys bedroom
.jpg)
Basement family room
.jpg)
View from family room into the ping pong table space
FRAMED HOUSE VIDEO TOUR
Join me on the first full house tour of Arrow Hill Cottage!
PIN THE PROGRESS
.jpg)





I love how you took advantage of the available space in your home design. Everything looks to be very efficient and well thought out.. Great Location as well.. Seems that it would be a great place to raise kids.. Cant wait to see the “Tree house” 🙂
Thank you!
Yes – we took a lot of time figuring out on paper before we got to the build phase, making sure every square inch was useful in some way. We are really happy with how it is turning out!
So exciting! I love all the natural light.
How exciting! You are going to have a ton of light!
natural lighting is my FAVORITE!!!
Your home is looking so great Angela. I love framing because it starts to look like a home. We’re about to wrap things up here. Just waiting on our kitchen cabinets and closets. Can’t wait to see the next phase!
I can’t wait to see your finished product as well!!! So exciting that you are almost there!
Looking so great! I bet you all are so excited! Love all the natural light you have!
Natural night was on the top of my wish list!
This must feel so good! It won’t be long now!😊
In the grand scheme of things… yes, not too long!
Beautiful home ! After being on site before the framing & seeing everything now after in the video tour is so neat! The accents you have for the rooms by the ‘spectacular ‘ views & natural light show you put a lot of detail into the design to make it a minimalist yet very cozy & functional HOME . Designed by L❤️VE of ‘Family’😊
can’t wait until it is finished so we can officially have company!!!