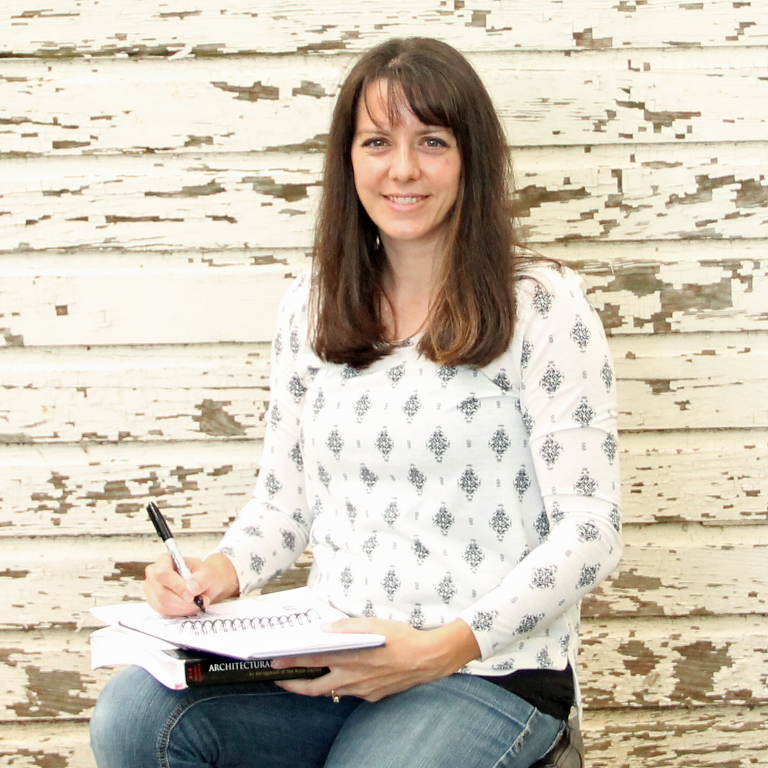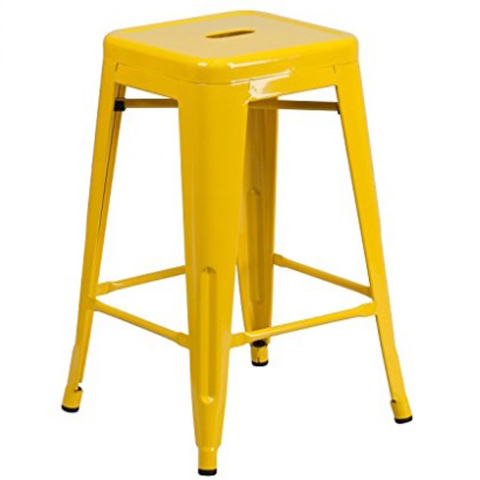.png)
Welcome to another installment in the ELEMENTS OF HOME series. Each month, I showcase a different residential style here on the blog. It is my hope that this information will not only teach you a little something about the various styles; but also equip you if are designing or searching for a new house – by allowing you to determine which style(s) suit your lifestyle and preferences the most.
Today I will be over-viewing the A-frame home – including the history of the style and what makes it unique.
HISTORY OF THE A-FRAME STYLE
The ‘hut like’ dwelling shape of what we now know as the A-frame style has been in existence for many years, and in many countries – Europe, China, and the South Pacific Islands – primarily as accessory buildings. In 1934, Austrian-born architect Rudolph Schindler built a simple A-frame vacation house in a California resort community, overlooking Lake Arrowhead – bringing the design style to the United States. It had an open floor plan with exposed rafters and glass-walled gables.
Americans took note, and with the rise in disposable income after WWII, families were able to afford vacation homes. Because the A-frame style was relatively simple and inexpensive to build, they became a popular choice. Eventually, as the style’s popularity increased, companies started offering kit houses. In fact, the popularity of the style rose, not from the architecturally designed examples that were built, but instead by the grass roots movement formed by DIY homeowners.
.png)
The peak of A-frame building was between the years 1950 and 1965, coinciding with the Mid-Century Modern movement; Both design styles have been making a resurgence in recent years. There are even modern day kit houses available in this style!
MAIN ELEMENTS OF THE A-FRAME STYLE
LOCATION
A-frames are in their element when positioned in the midst of nature – the forest, the mountains, and lakeside. Very rarely is this style found in neighborhoods, or lining city streets.
.png)
The A-frame’s tent like form blends perfectly in nature. Image Source: A-FrameHaus
SIZE
The majority of A-frame homes are used as vacation properties and, as such, do not require all of the common day to day comforts/extras of a standard home. They are generally pared down to the most basic form, which means that they are quite a bit smaller than the average American home.
The tiny house movement has brought the A-frame to a whole new level of simplicity, offering a model as small as 300 sf!
EXTERIOR TRADEMARKS
- STEEP ROOF THAT FORMS THE WALLS: The roof of an A-frame extends to the ground on both sides, leaving two gabled ends.
- TRIANGULAR SHAPE: These homes shaped like an equilateral triangle. Its distinctive peak is formed by rafters or trusses that are joined at the top and bolted to plates or floor joists down below. The cross-piece of the ‘A’ is created by horizontal collar beams. These beams are used to stabilize the structure and many times are used as the floor support for a sleeping loft.
.png)
- MANY WINDOWS: The gabled ends of these homes are typically filled with windows, in various sizes and shapes – flooding the interior with natural light and spectacular views to the outdoors.
- DEEP SET EAVES: Many of these homes have deep eaves – which allow protection of the gabled ends, and provide shading to the windows.
.png)
INTERIOR SPACES
Many interiors feature exposed ceiling beams and structure. Coupled with the natural light that is filtered in from the gabled ends, a ‘cabin’ like atmosphere is created. The floor space is typically left open, with a combined living/dining/ kitchen space, and only the more private bedrooms and bathrooms positioned behind walls.
Due to the shape of the structure, dead space is created on the outside corners of the floor plan – making it a somewhat difficult layout to furnish and decorate.
.png)
COLOR SCHEME
Following along with their ‘one with nature’ feeling – the exterior coloring of A-frames are typically composed of materials that will blend well with their surroundings – natural wood shakes, green wood siding, dark roofing materials, etc.
NOTABLE A-FRAME HOUSES
.png)
Reese House | Andrew Geller | 1957
.png)
Photo credit: Russ Carmack, courtesy Metro Parks Tacoma
Hellyer House | David Hellyer |1957
INSPIRING A-FRAME HOMES FROM AROUND THE WEB
These classic homes showcase the A-Frame style well. Take a closer look!
.png)
I hope you have enjoyed learning a bit more about the A-frame style. Curious which residential style will be featured next month? Stay tuned!
And be sure to check out the previously showcased styles here.




