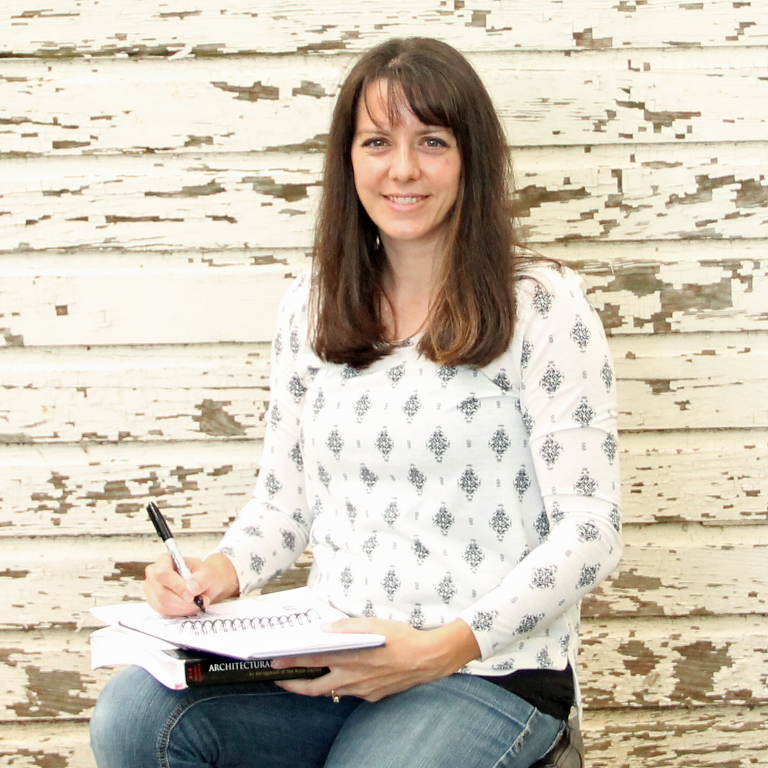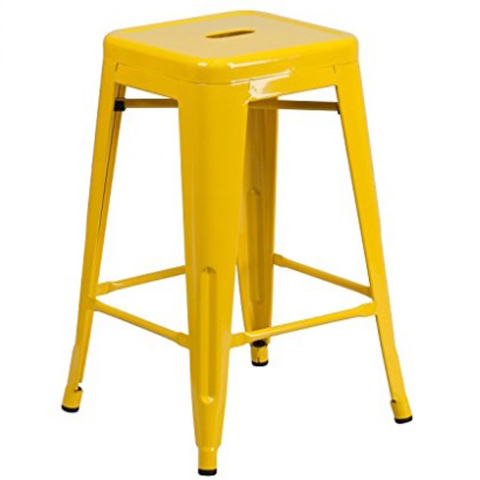.png)
I hesitate to call this room the ‘Master Bedroom’, since it lacks some of what would be considered standard features. There will be no on-suite bathroom or walk-in closet. But it is the bedroom that Craig and I will use – and since we are the ‘masters’ of the property, per se’, I guess the phrase will work. Ha!
As I mentioned in this recent post – the room is not at all large. When dividing up square footage in the floor plan, we made the decision to give more to the shared/ public spaces in the house (such as the living room and kitchen) and to make the private spaces (such as bathrooms and bedrooms) a bit smaller. This is a decision that we are 100% okay with, as the members of our family tend to rarely spend time in the bedrooms.
.png)
The location of the bedroom itself was something I thought about for a very long time. Because we intend to live in Arrow Hill Cottage for as long as life allows, I wanted to be sure and include at least one bedroom on the main level. Our kids are old enough now that it works for our family to have their bedrooms upstairs – giving them (and us) a bit of separation and privacy. Besides the bedroom, the rest of the main level is shared/ public space – In order to make the room feel as private as possible, I used the stairway as a ‘buffer’ and also located the closets, fireplace, and built-ins between the living room and bedroom – which should help to reduce noise transfer.
The Master Bedroom is 10′-4″ wide by 12′-5″ long, 128 square feet. But even with it’s small size, it should be able to pack a good design punch – with a few key features.
NATURAL LIGHT
.png)
I have said before that I love natural daylight. The Master Bedroom will have three large South facing windows that overlook the front porch. They are sure to let in some great light, which I am very excited about! And because they are across from the bedroom door, the view out of these large windows is likely to be the first thing you notice when you walk in. For privacy and light filtration, these windows will likely have some sort of covering.
I like the look of a simple natural roman shade.
TRAY CEILING
.png)
We have a large amount of tongue and groove barn-wood, which was removed from an old summer kitchen on Craig’s parent’s property. I am hoping to re-purpose some of the wood in the trayed portion of the Master Bedroom ceiling. I think it will add a bit of warmth to the room, as well as sentimental/ personal appeal.
I also love sleeping with the white noise of a fan, and want to find a pretty ceiling fan to replace the chunky box fan that we are currently using.
FRENCH DOORS
.png)
The closet, though not the walk-in variety, is a decent size. We plan to use a set of vintage french doors (from the farmhouse we are currently living in) to access the closet space. Of course, the glass on the doors will need to be frosted in some way so that our clothes and shoes aren’t on display!
The doors have such a great patina, but I may need to sand and stain them to mix a bit better with the other wood tones.
.png)
TUFTED HEADBOARD
.png)
We have a queen size bed with the world’s most comfortable mattress. Although it has probably outlasted it’s life expectancy at this point, we are not ready to part with it. I have wanted a diamond tufted headboard for a very long time. The thought of aqua velvet keeps popping up in my mind, but I think a more neutral fabric choice would better suit the room – without overpowering it.
There are a ton of great DIY tutorials for tufting, such as this one from Homeade by Carmona. It looks pretty straightforward and the directions are detailed enough that I may just get brave enough to tackle this project, and save a few dollars.
.png)
A nightstand and reading lamp with an operable arm will be situated on either side of the bed – giving the bed wall a very balanced and symmetrical look.
.png)
At the foot of the bed, I plan to position a special pine chest that my uncle built for me as a seventh birthday present. It is full of memories and keepsake items – and I cherish it!
.png)
READING NOOK
.png)
A few years ago I found this cute chair through a local online ad. It’s in a bit of rough condition currently, but it has a great shape and I can see a lot of potential! I am thinking of reupholstering it and maybe painting the frame, or staining it a different color.
.png)
There will be a series of shallow shelves behind the door, where I plan to house our book collection, as well as a few mementos and collectibles.
.png)
And of course, there will be baskets. No room is complete without baskets.
.png)
The rest of the accessories and art for the room are a bit sketchy in my mind at the moment – but I know that I want the vibe to be calm and relaxing, yet not too stuffy or formal. I am envisioning pops of color to add interest, and lots of visual texture. I love textiles such as rugs, pillows and bedding – and will surely have plenty of fun making each of those choices. Here are a few that have already caught my eye.
.png)
These pretty embroidered floral accent pillows are simply gorgeous. From Say It With Pillows on Etsy
.png)
Fun navy blue and white patterned pillow from Hayneedle
.png)
Grey and white striped sheet set from Target
.png)
This jute rug from Overstock would be a perfect natural accent to the room.
There may be enough room to have a tall and shallow dresser on the long wall.
.png)
Shallow dressers can be somewhat difficult to come by, but I did find some nice options from Wayfair, including this gorgeous piece.
.png)
On top of the dresser, I will layer art and possibly a mirror and other accessories. I love this sign from Rooted & Grounded Home (on Etsy)
.png)
I’m excited for this beautiful, clean and relaxing bedroom!
.png)





I am absolutely loving the room design and decorating ideas! Looking forward to seeing the finished project.
Thank you! I might need some help on the DIY portions. 🙂